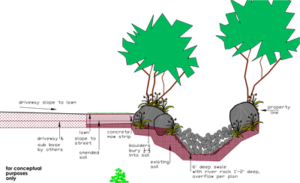Landscape Plans for Installation
 The construction plan is the set of landscape plans and drawings for Installation. They are also called the ‘Final’ landscape plans or the ‘Construction’ landscape plans. Their purpose is to provide all of the necessary information to install the project in one set of plans. These plans will include the layout of all landscape components including pathways, walls, planters, patios, ponds – all of the structures of the design. Each of the structures and walkways will have proposed spot elevations* telling how high off the ground to build that component. Spot elevations are important for drainage, for a smooth walking surface, and for comfortable and safe steps. The plans will also include the location of all plants, the name of all plant species, sizes, and quantities. They include a materials list with quantities, installation notes, and notes for finishes. Everything is to scale so that each element can be built properly.
The construction plan is the set of landscape plans and drawings for Installation. They are also called the ‘Final’ landscape plans or the ‘Construction’ landscape plans. Their purpose is to provide all of the necessary information to install the project in one set of plans. These plans will include the layout of all landscape components including pathways, walls, planters, patios, ponds – all of the structures of the design. Each of the structures and walkways will have proposed spot elevations* telling how high off the ground to build that component. Spot elevations are important for drainage, for a smooth walking surface, and for comfortable and safe steps. The plans will also include the location of all plants, the name of all plant species, sizes, and quantities. They include a materials list with quantities, installation notes, and notes for finishes. Everything is to scale so that each element can be built properly.
The construction landscape plans may include elevation drawing that shows how the landscape features fit together. Construction details are also included as they are clear directions of how to install plants or patios. Click on Design Drawings & Construction Details under the Services menu for more information and examples.
Landscape Plans Are Your Legal Contract For Installation
These plans are your contract documents with your installation contractor. When you sign a contract with your contractor, make certain the plans are identified in writing on the contract. This way the contractor is agreeing to install the plans as drawn for the price agreed upon. If the contractor substitutes a smaller plant or a lesser quality material, or simply decides to install something different from the plan, your construction plan is the legal document that requires him to fix it. Your construction landscape plan protects you legally and will be recognized in arbitration, court, and with the state landscape board.
Sometimes a contractor may run into an unidentified problem and will need to make some field adjustments to the plan. You and the contractor simply keep a record of your mutual agreement to the change. Identify the change, date it, and both sign it for your records.
Schematic Landscape Plan
Sometimes a client will not have a professional land survey of their property that shows the contours and elevations of the items on the site. Professional land surveys are expensive and sometimes are not necessary for the type of landscape design proposed. In these instances, I develope a schematic plan based on limited measurements. I provide enough information on the plans for an experienced landscape contractor to field evaluate the situation and install the correct number of steps or fill with soil an area to nicely tie a patio to the home.
Testimonial
Our new home is in a development that was recently built. We wanted our yard to represent us, rather then just have the same, old landscape plants that were in everyone else’s yard. Eileen’s plans transformed our yard into a flowering and gardening paradise. Thanks to Eileen’s design we have raised beds for vegetable gardening, fruit trees, and lots of beautiful, colorful
flowers. Our two young children also have plenty of room to run and play. Best of all, she designed an area that allows us to eat outsideand enjoy the landscape every night. Our neighbors call our yard the “Oregon Garden”.
Carolina, Homeowner, Salem Oregon
