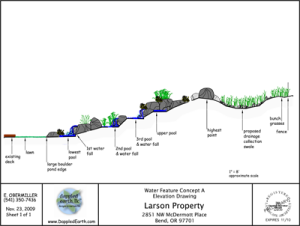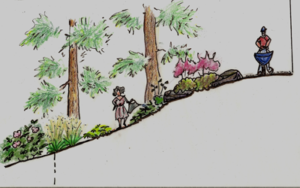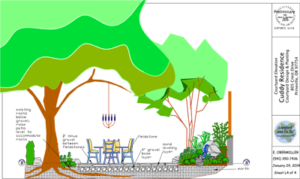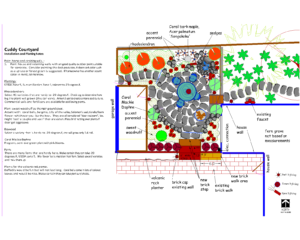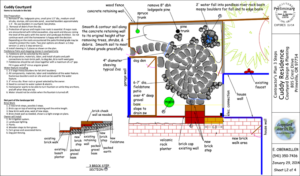Landscape Design Drawings
These drawings offer a picture of what the design will look like in an elevation view, rather than a plan view. I take a line and draw it though the plan, then draw the items on that line. The elevation drawing will show how your patio, fire pit, pergola, paths, and planters fit together. These drawings are conceptual in nature showing the relation of landscape features in the design.They do not show how the features are constructed. They are useful to communicate how the landscape features fit together and their relative size to each other.
This cartoon drawing shows the existing slope of the property with new plantings and paths. The upper path is to be 6′ wide and graveled so that wheelbarrows and large items can move easily. The lower path is a garden path, which allows people to move throughout the gardens. It is more narrow than the upper path and covered in bark mulch. While the drawing is simple, it provides a good idea of how the plantings will look.
The following 3 drawings are part of the final landscape design drawings for a small courtyard patio. The first drawing shows how the landscape components fit together above and below ground. It was useful for this DIY homeowner because it showed how the patio is constructed over the roots of the existing tree he wanted to save and how to build the patio. The middle drawing is the planting plan. The owner took this to the nursery to buy plants. She considered it “invaluable“, because “without it I would not have a clue of which plants to buy”! The lower drawing is the landscape plan with notes and details showing how the steps work. I hope to get a photo of the courtyard soon to add here.

